240 S 86th Street, West Des Moines, IA 50266
| Listing ID |
10613332 |
|
|
|
| Property Type |
House |
|
|
|
| County |
Dallas |
|
|
|
|
|
Extraordinary 3 bedroom 2 Story in West Des Moines!!
Extraordinary 3 bedroom home in a pristine location in West Des Moines! This meticulously cared for two story house was built in 2009 by Drake Builders. This beautiful home has a large basement area, that can be finished for additional bedroom and/or living space. It is in one of the most convenient locations, close to shopping, restaurants, entertainment, parks, walking/bike riding trails and minutes from the interstate. An energy efficient home designated a 5 star home energy rating. Great room has a cozy gas fireplace, vaulted ceiling and warm carpet flooring. The rest of the main floor has 10 foot ceilings and gorgeous wood floors. The breakfast bar and kitchen counter-tops are made with quality granite. Enjoy easy cooking with pristine stainless steel appliances. Enjoy the convenience of a main floor laundry room, a drop off point for shoes and half bath. Upstairs find a spacious Master bedroom, two additional generous sized bedrooms and a couple full bath. Master suite has tray ceilings, an adjoining full bath with double vanities and spacious walk in closet. There is a roomy three car garage with high ceilings and epoxy floor. The lower level is ready to finish with an egress window and plumbed for a bathroom. This home has a radon mitigation system. MOTIVATED SELLER.
|
- 3 Total Bedrooms
- 2 Full Baths
- 1 Half Bath
- 1641 SF
- 0.19 Acres
- Built in 2009
- 2 Stories
- Two Story Style
- Full Basement
- Lower Level: Unfinished
- Oven/Range
- Refrigerator
- Dishwasher
- Microwave
- Washer
- Dryer
- Carpet Flooring
- Hardwood Flooring
- Living Room
- Primary Bedroom
- en Suite Bathroom
- Walk-in Closet
- Kitchen
- Laundry
- First Floor Bathroom
- 1 Fireplace
- Forced Air
- Central A/C
- Frame Construction
- Vinyl Siding
- Asphalt Shingles Roof
- Attached Garage
- 2 Garage Spaces
- Municipal Water
- Municipal Sewer
- Deck
- $4,788 Total Tax
- $29 per month Maintenance
- Sold on 2/07/2020
- Sold for $268,000
- Buyer's Agent: Patrick Doheny
- Company: NEXT GENERATION REALTY, INC.
|
|
NEXT GENERATION REALTY, INC.
|
|
|
NEXT GENERATION REALTY, INC.
|
Listing data is deemed reliable but is NOT guaranteed accurate.
|



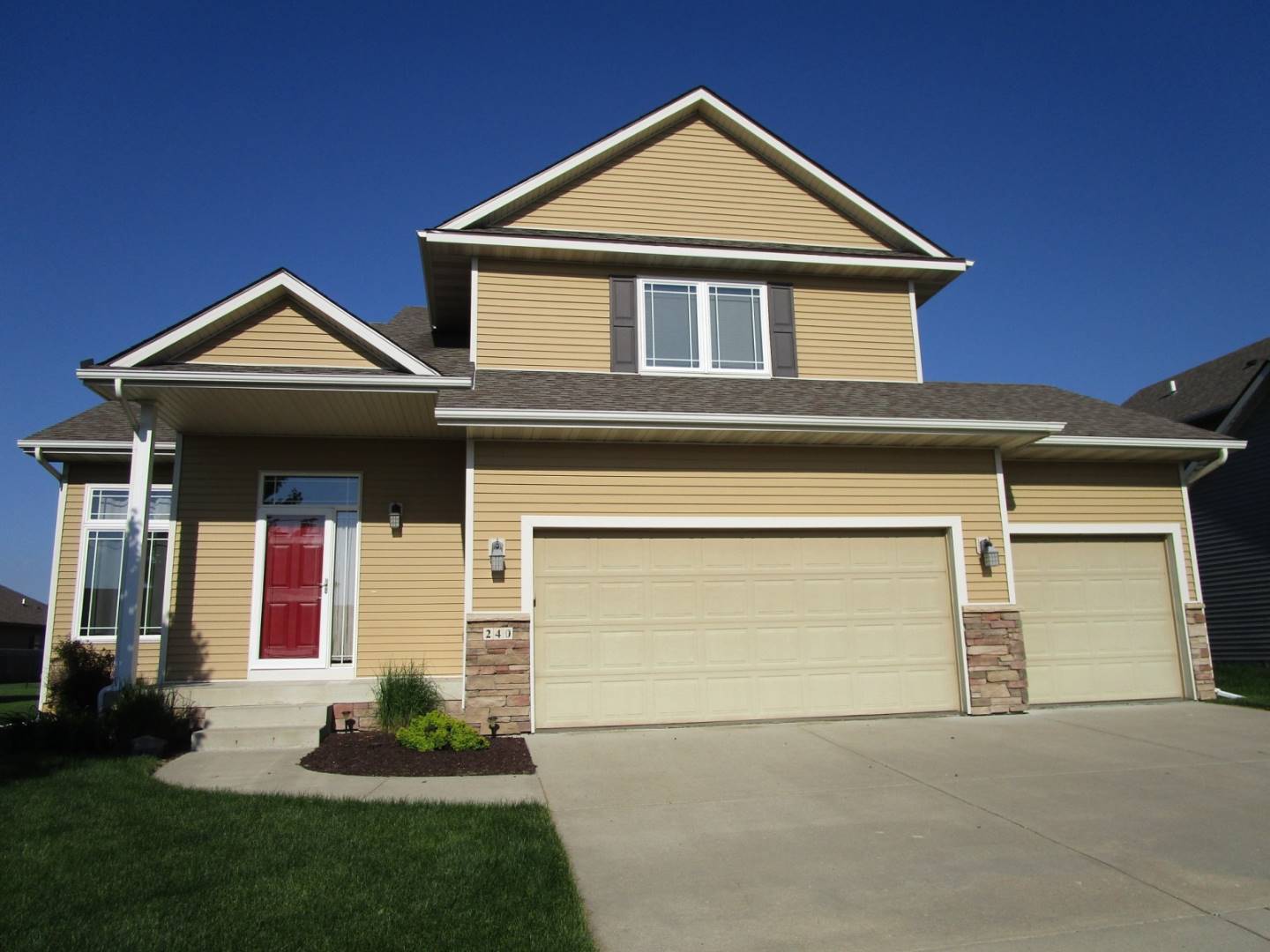



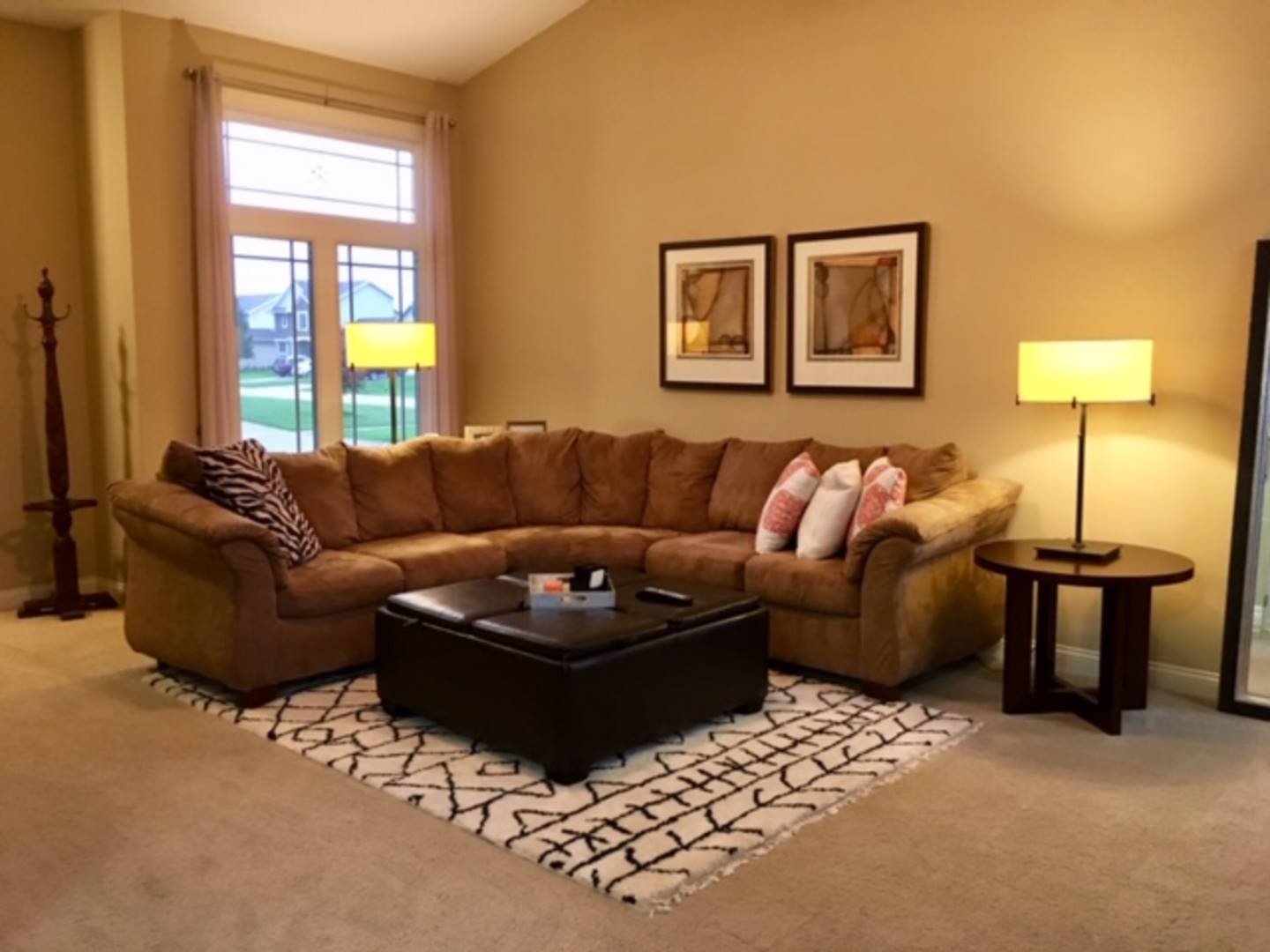 ;
;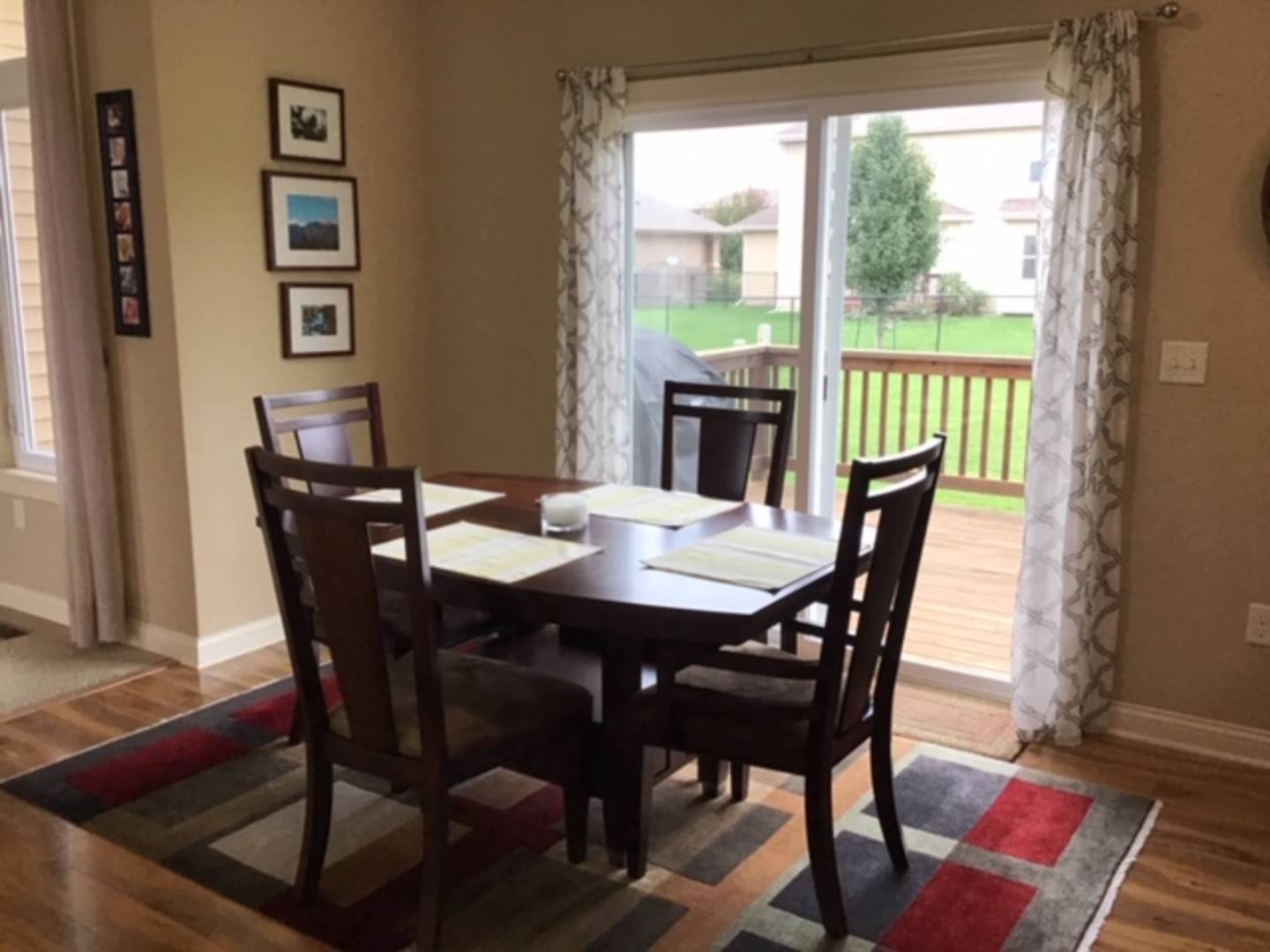 ;
;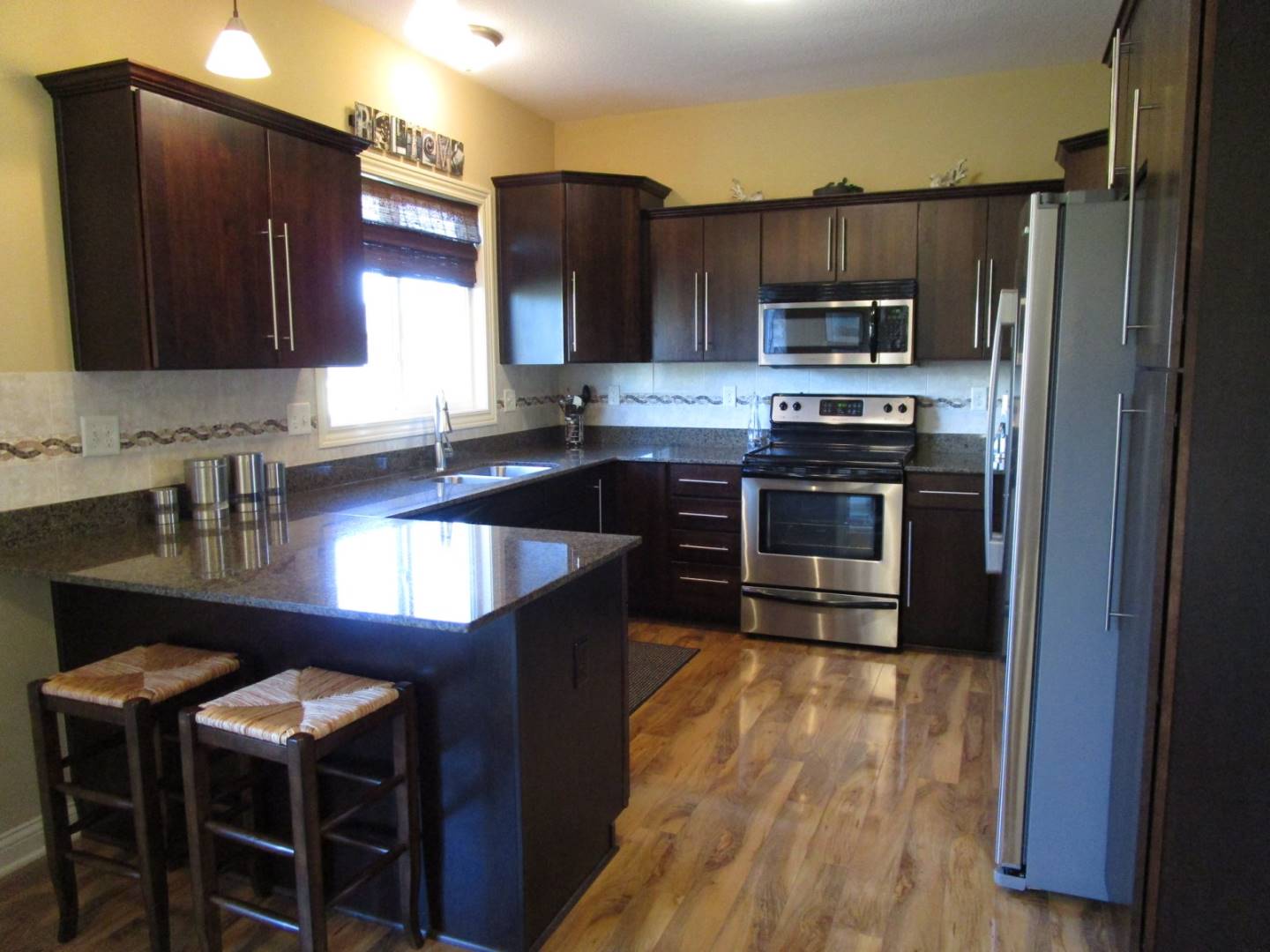 ;
;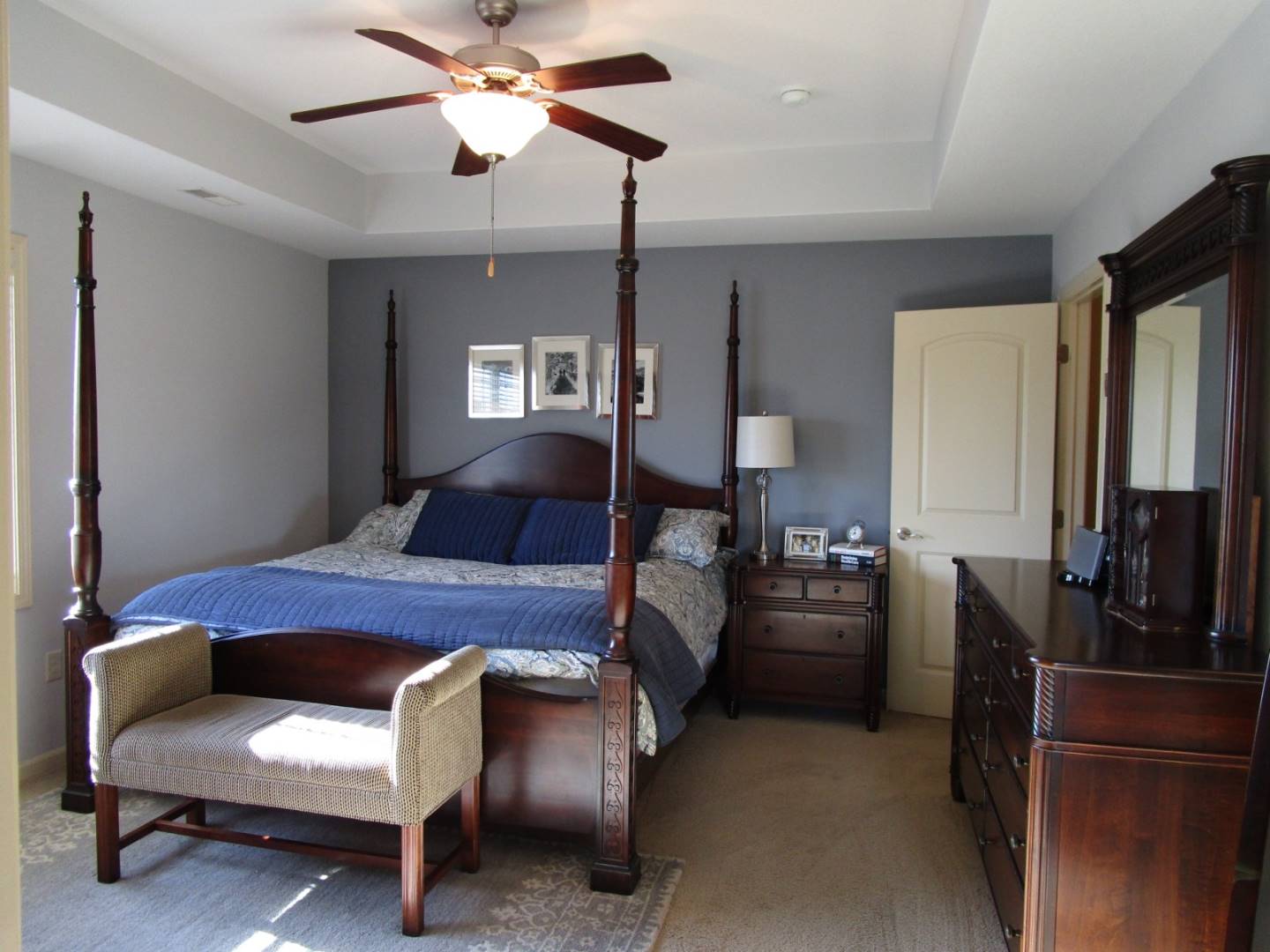 ;
;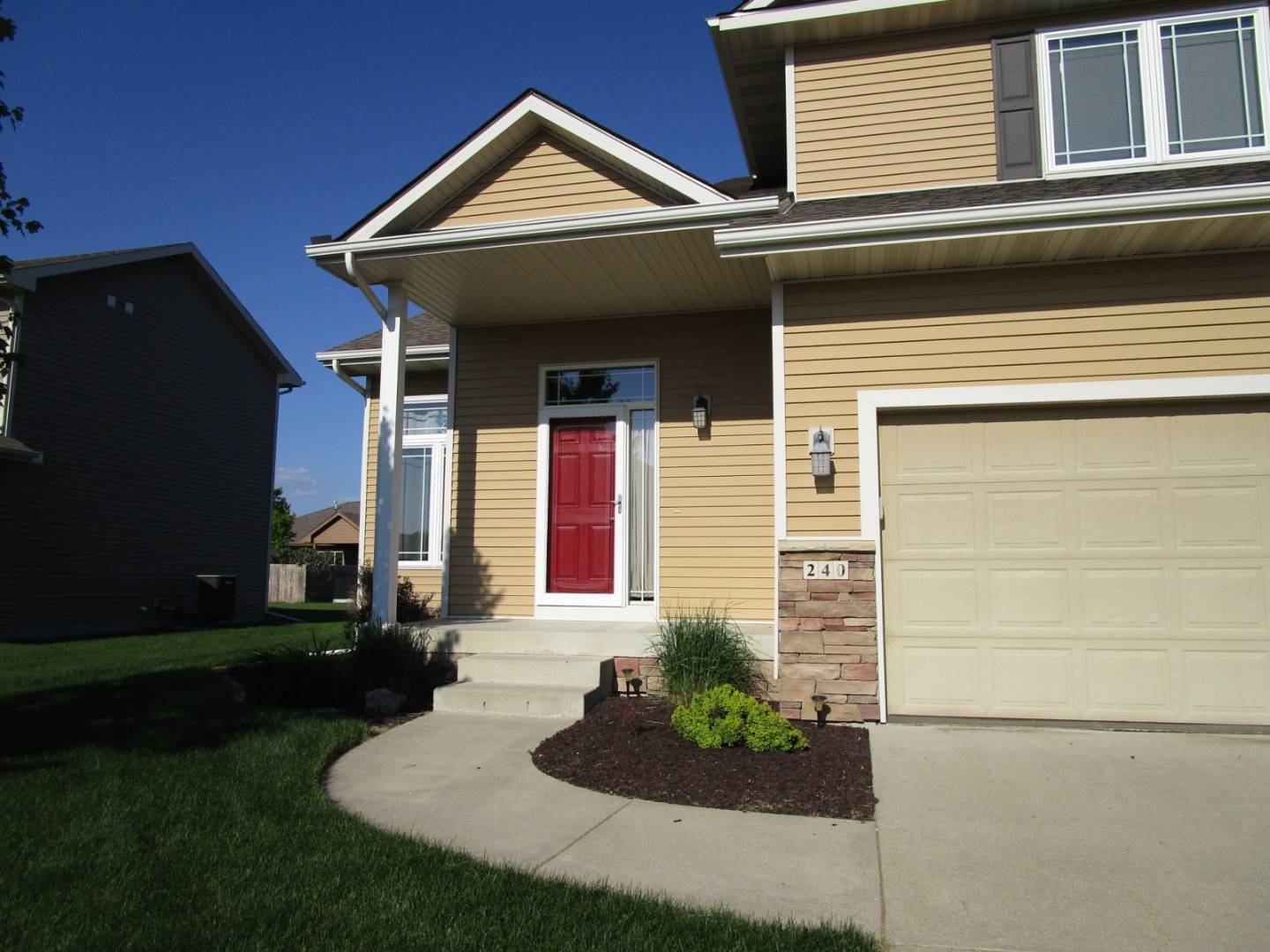 ;
;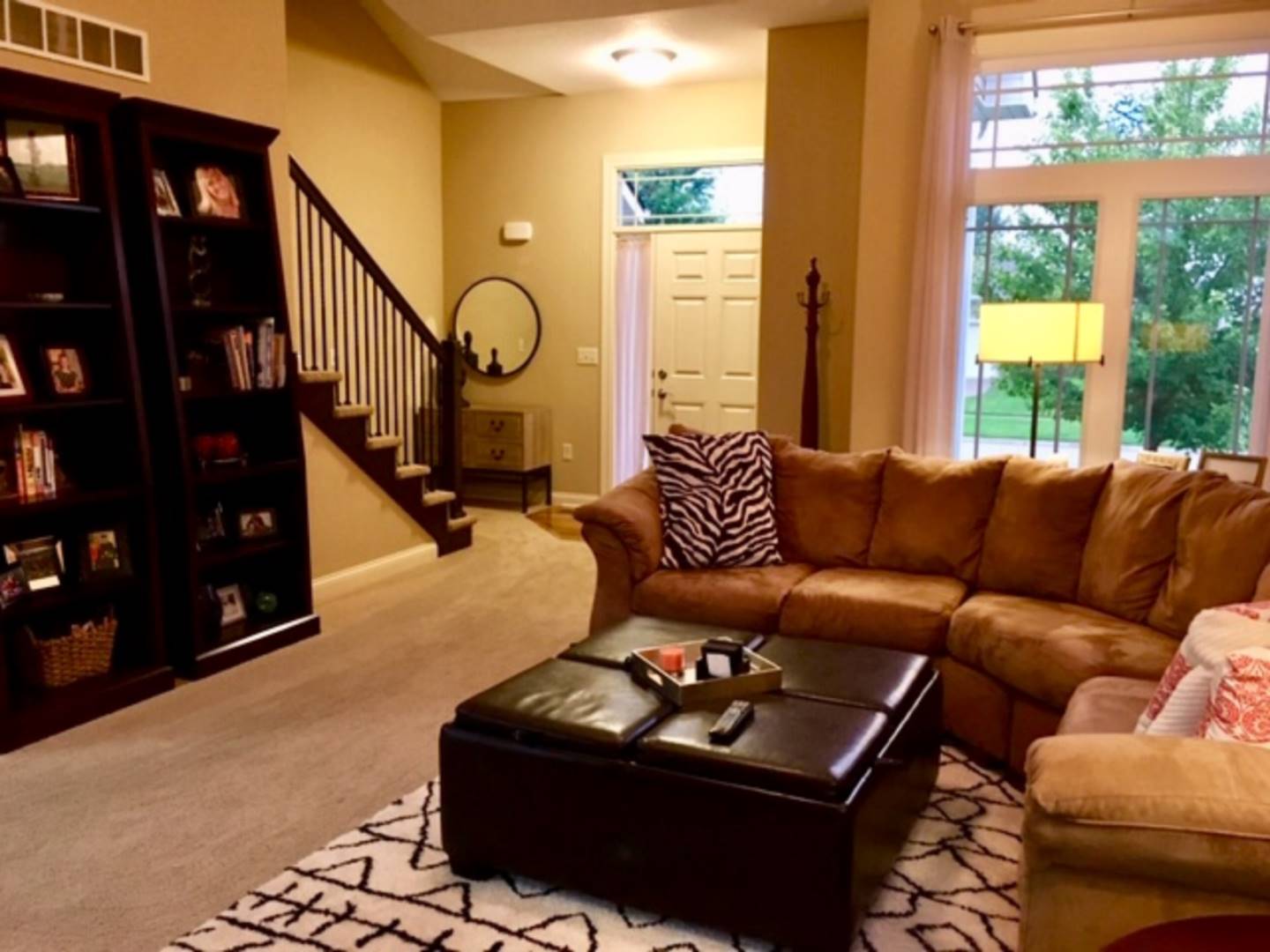 ;
;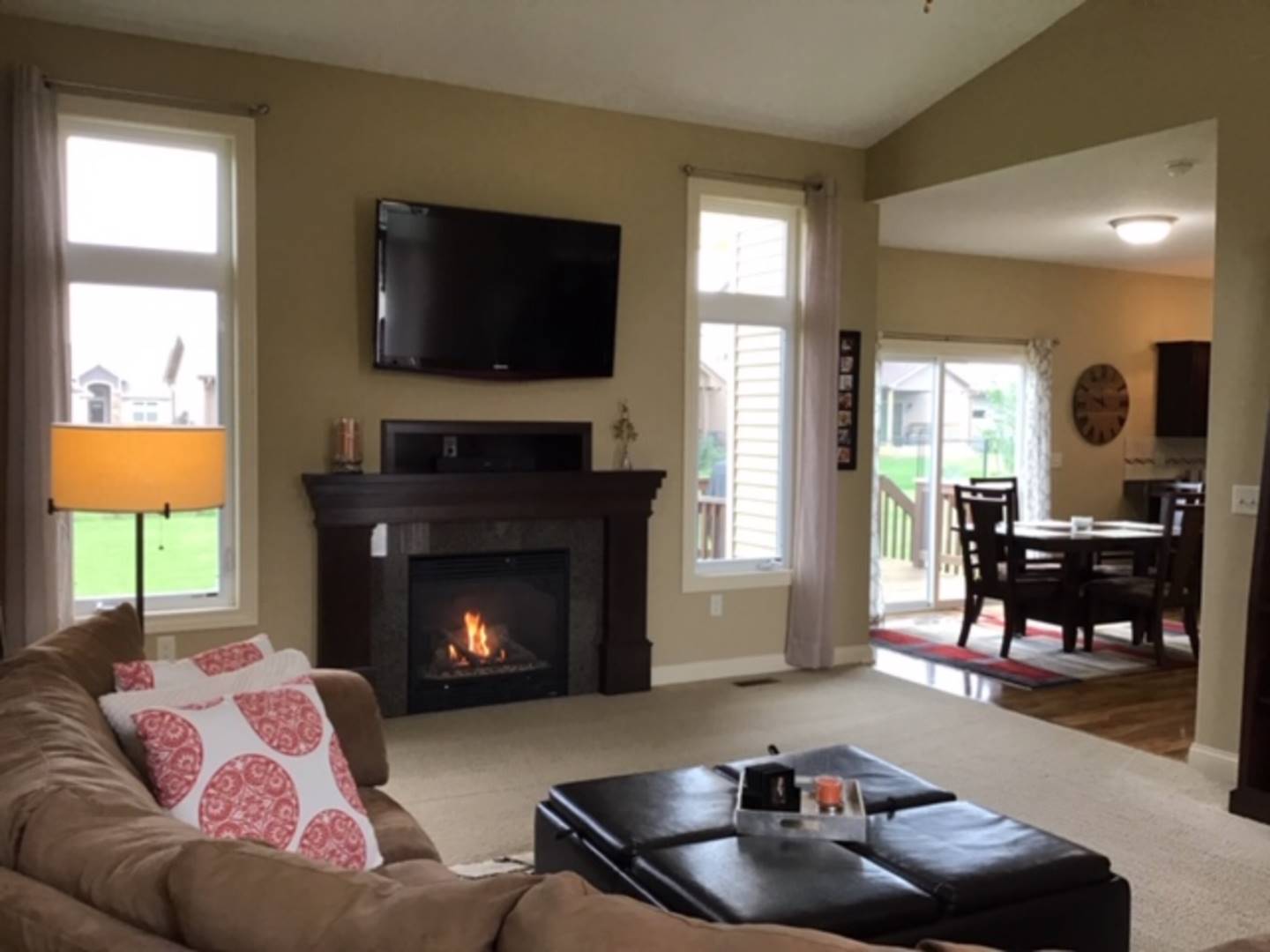 ;
;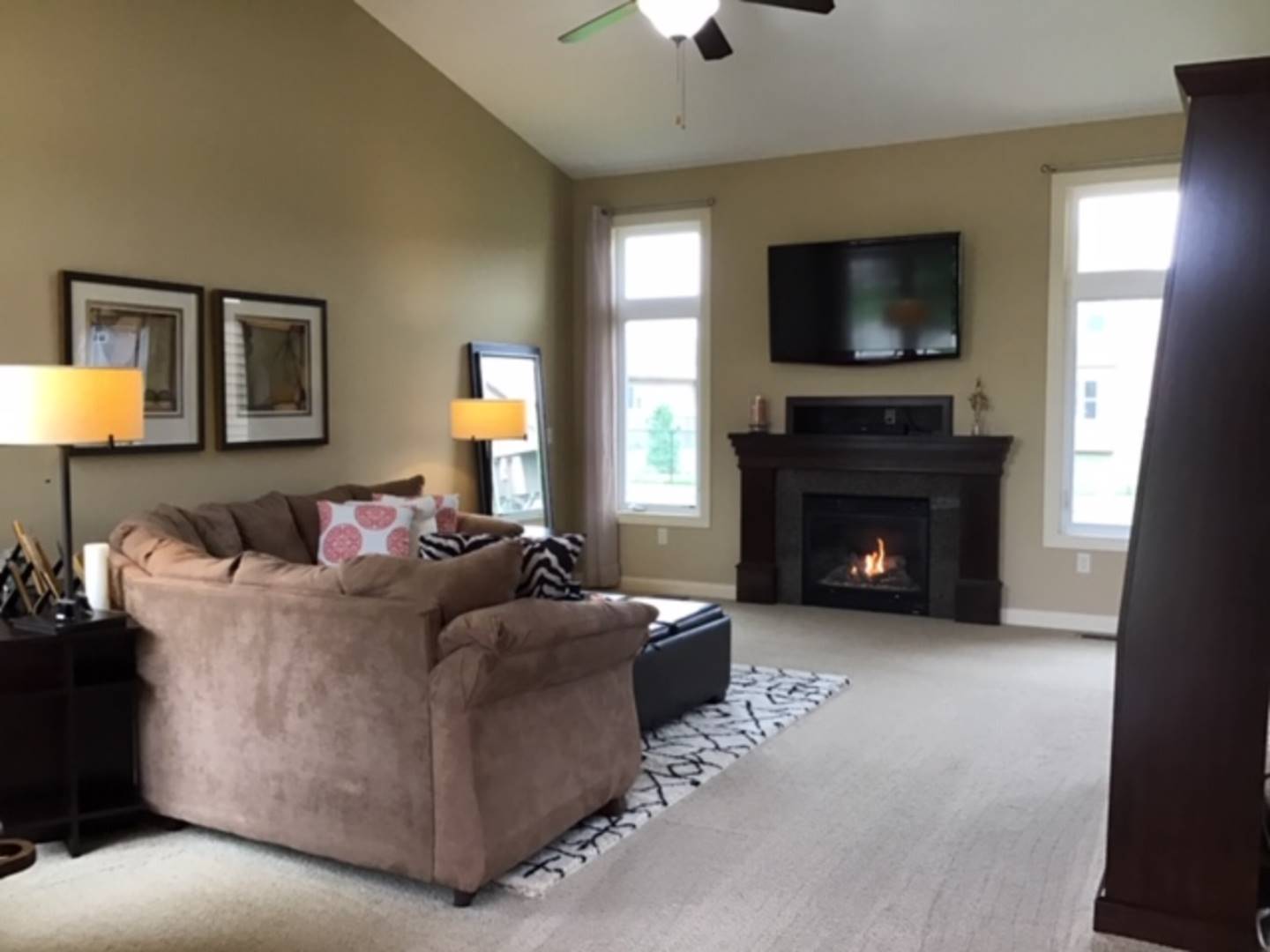 ;
;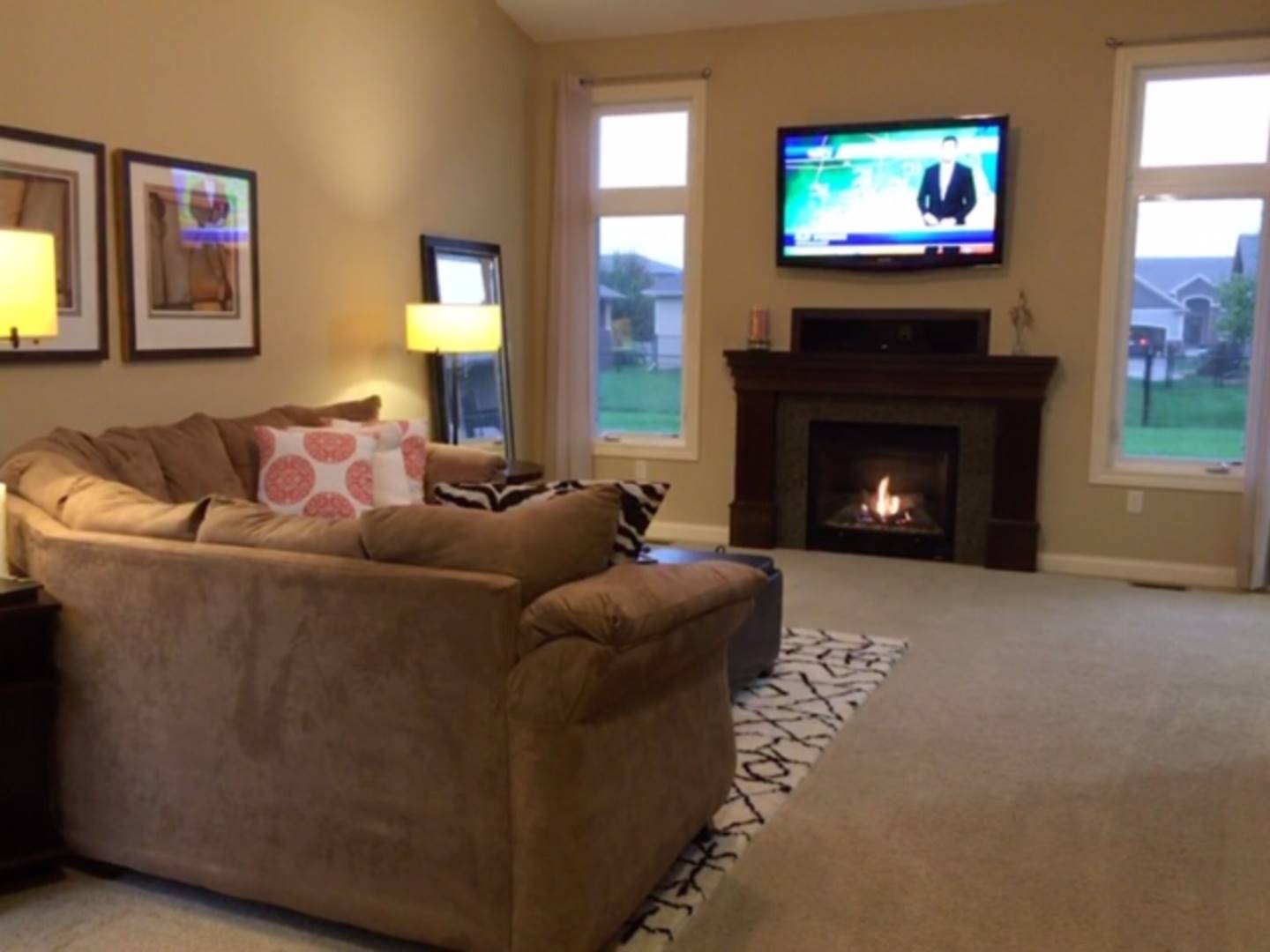 ;
;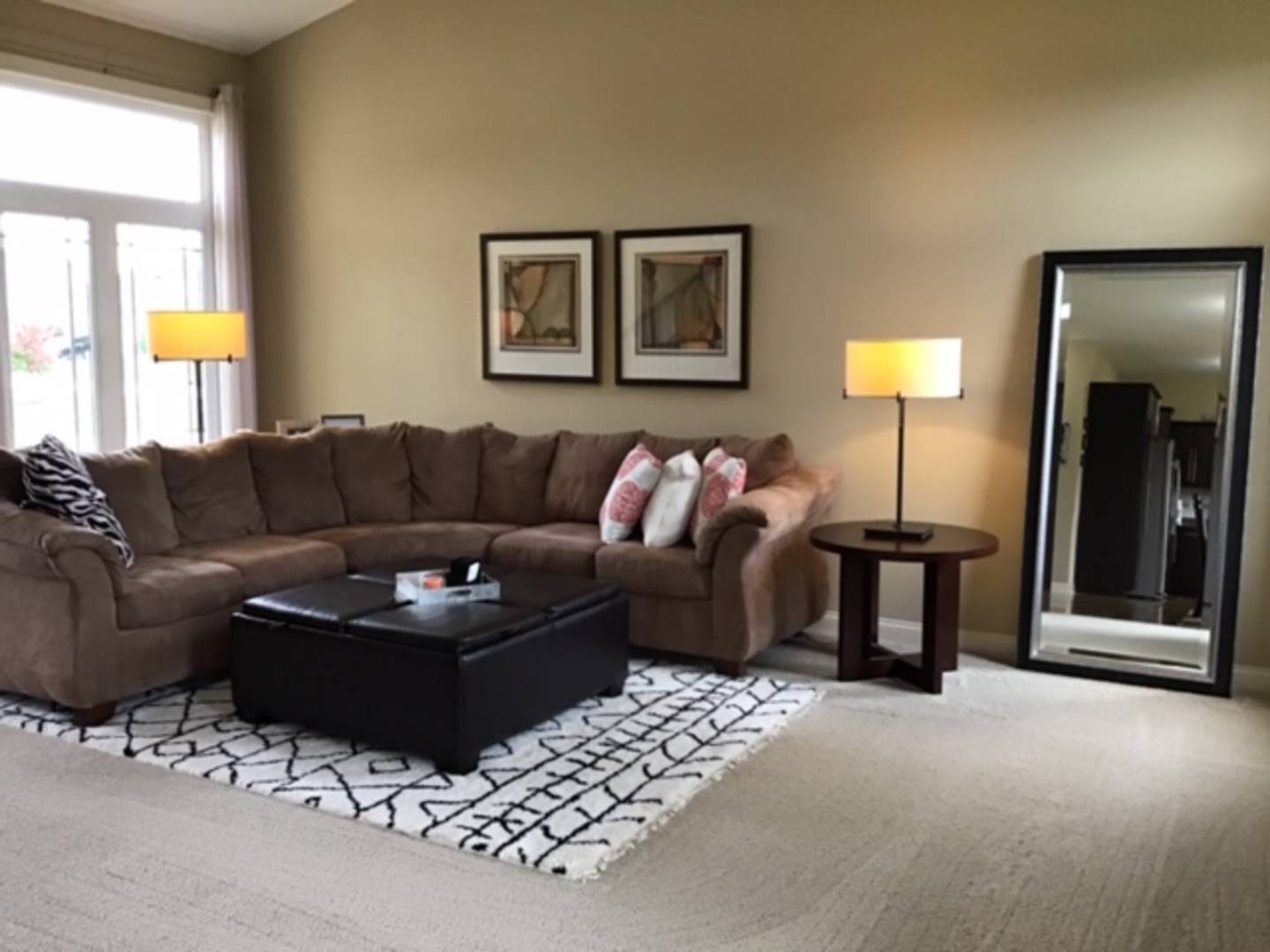 ;
;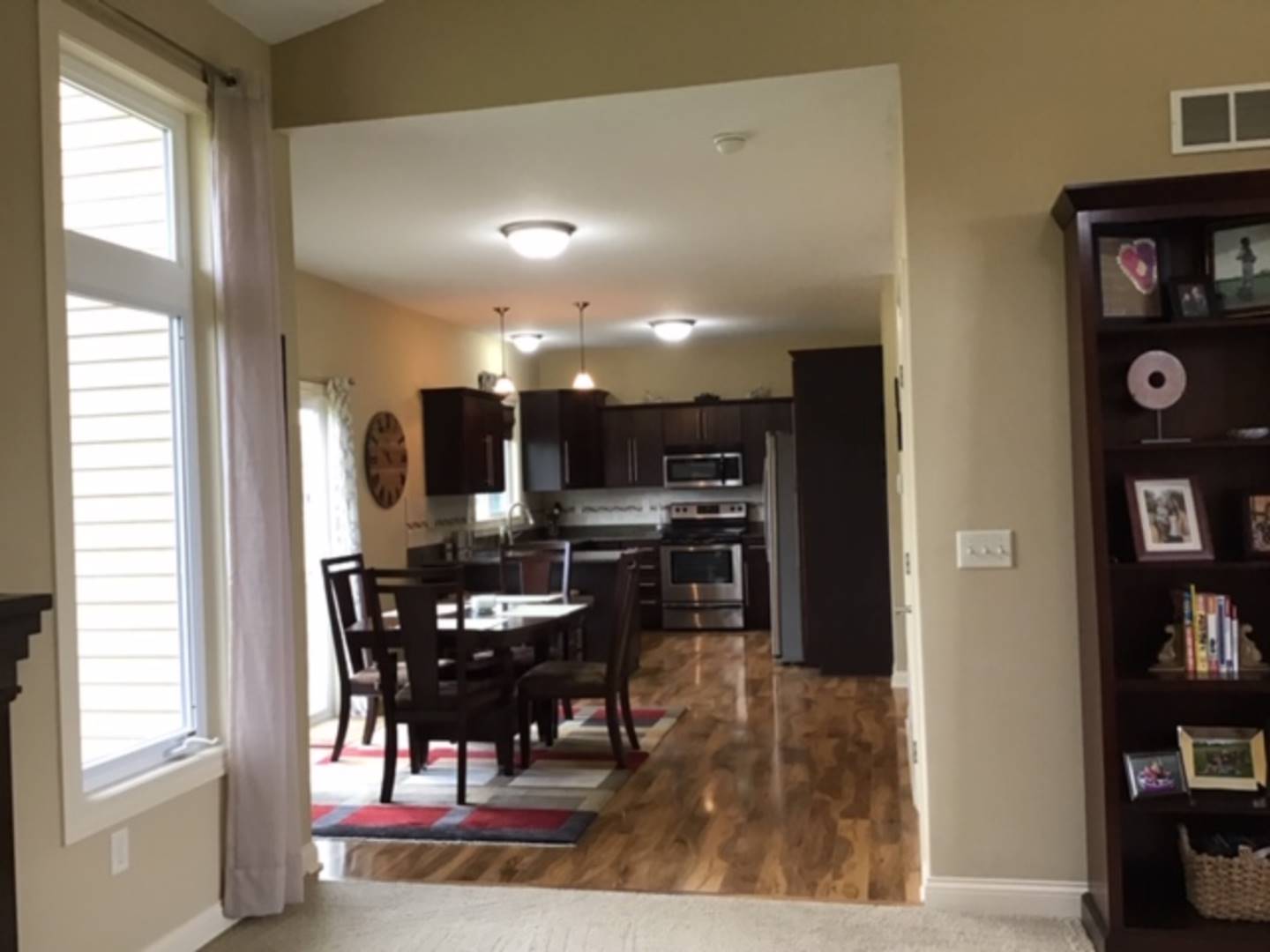 ;
; ;
;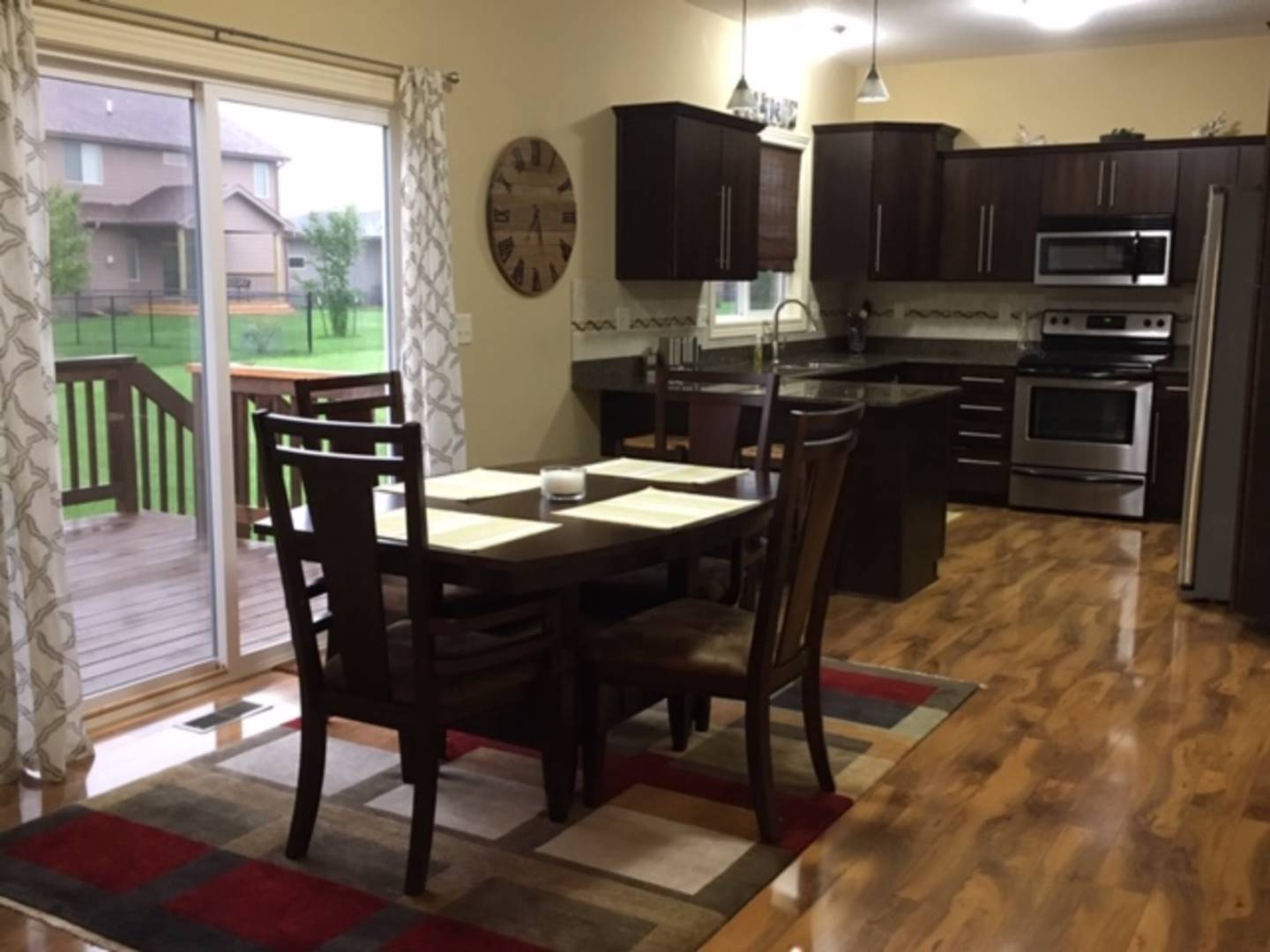 ;
;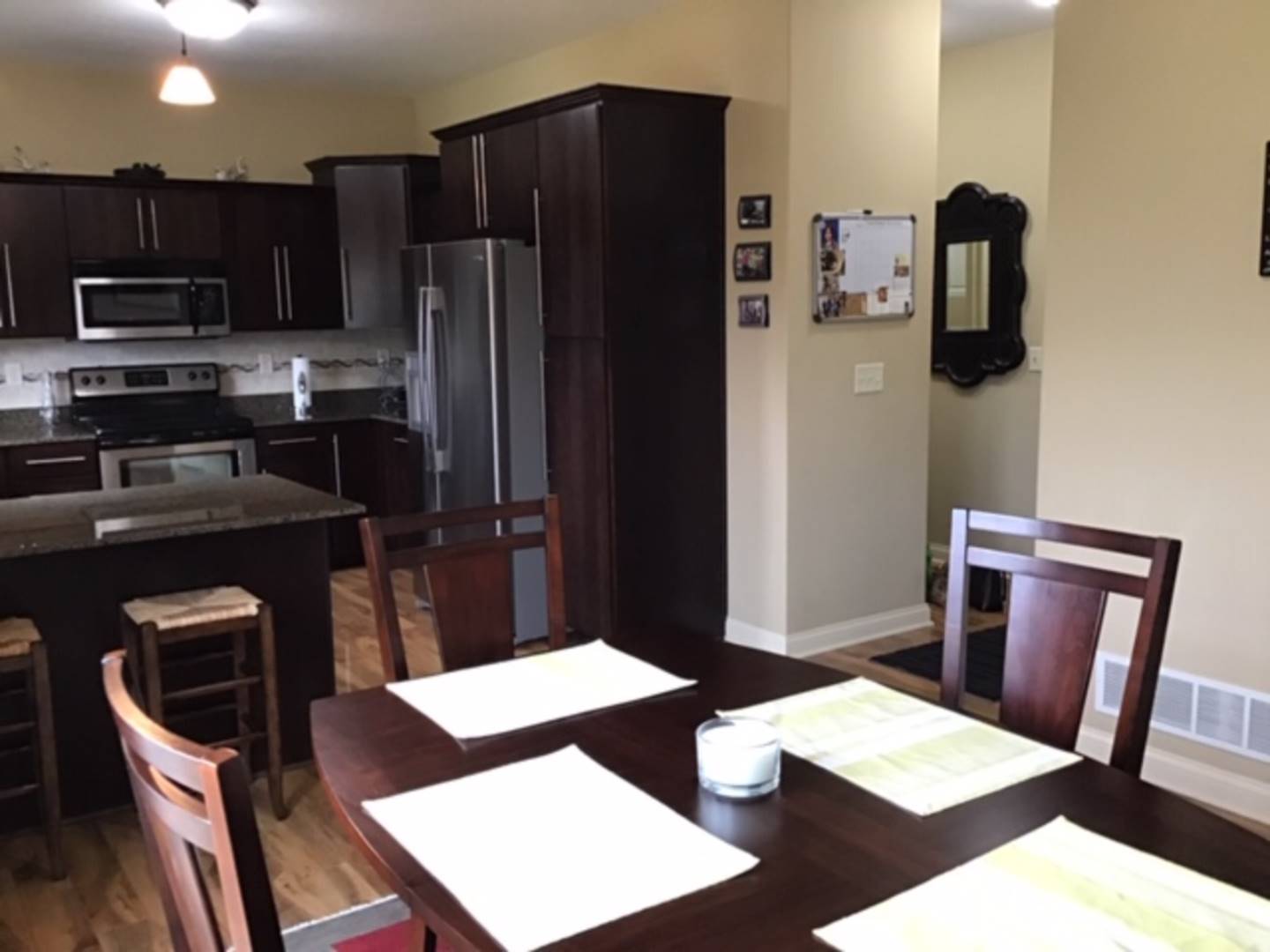 ;
;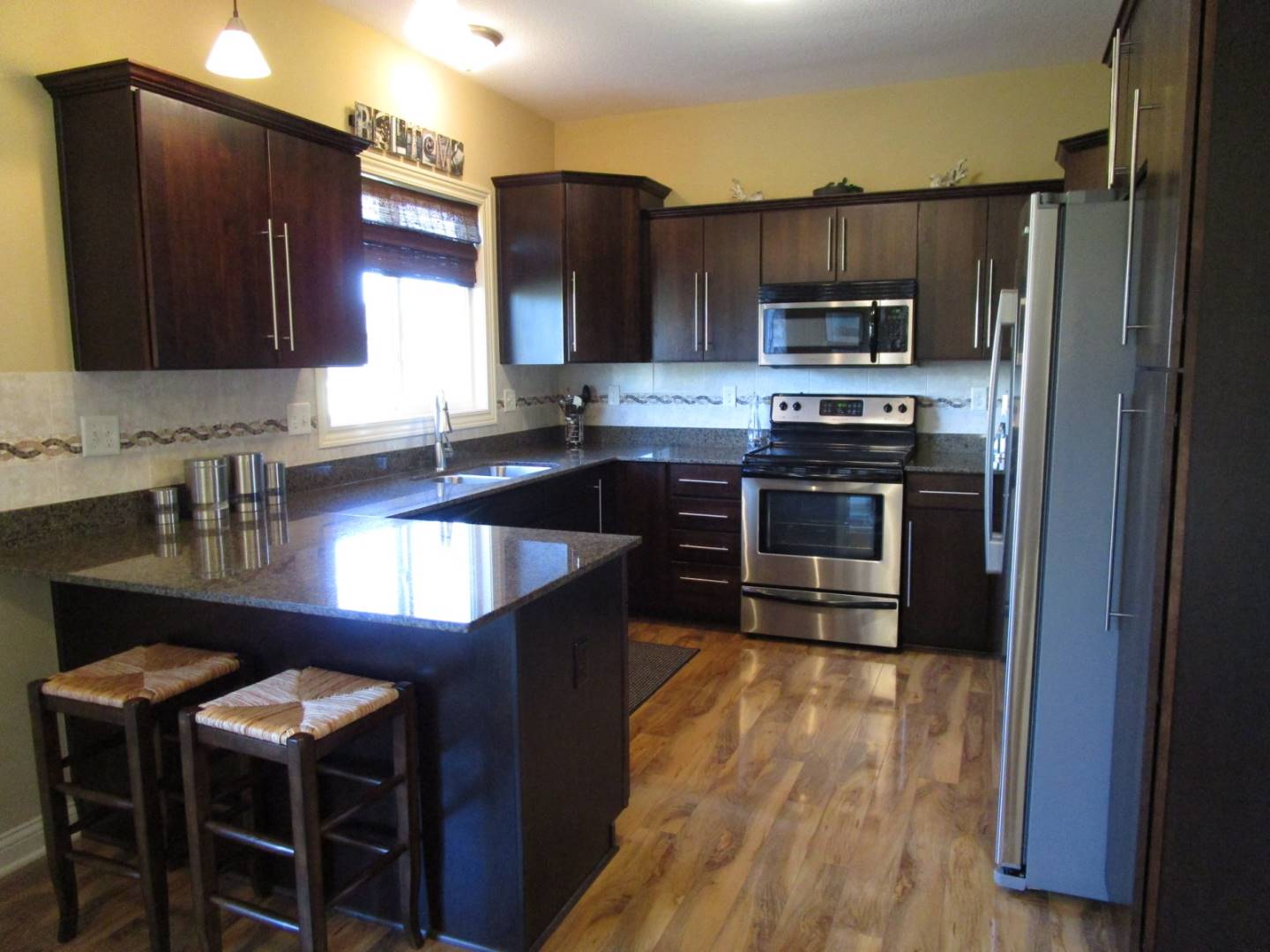 ;
;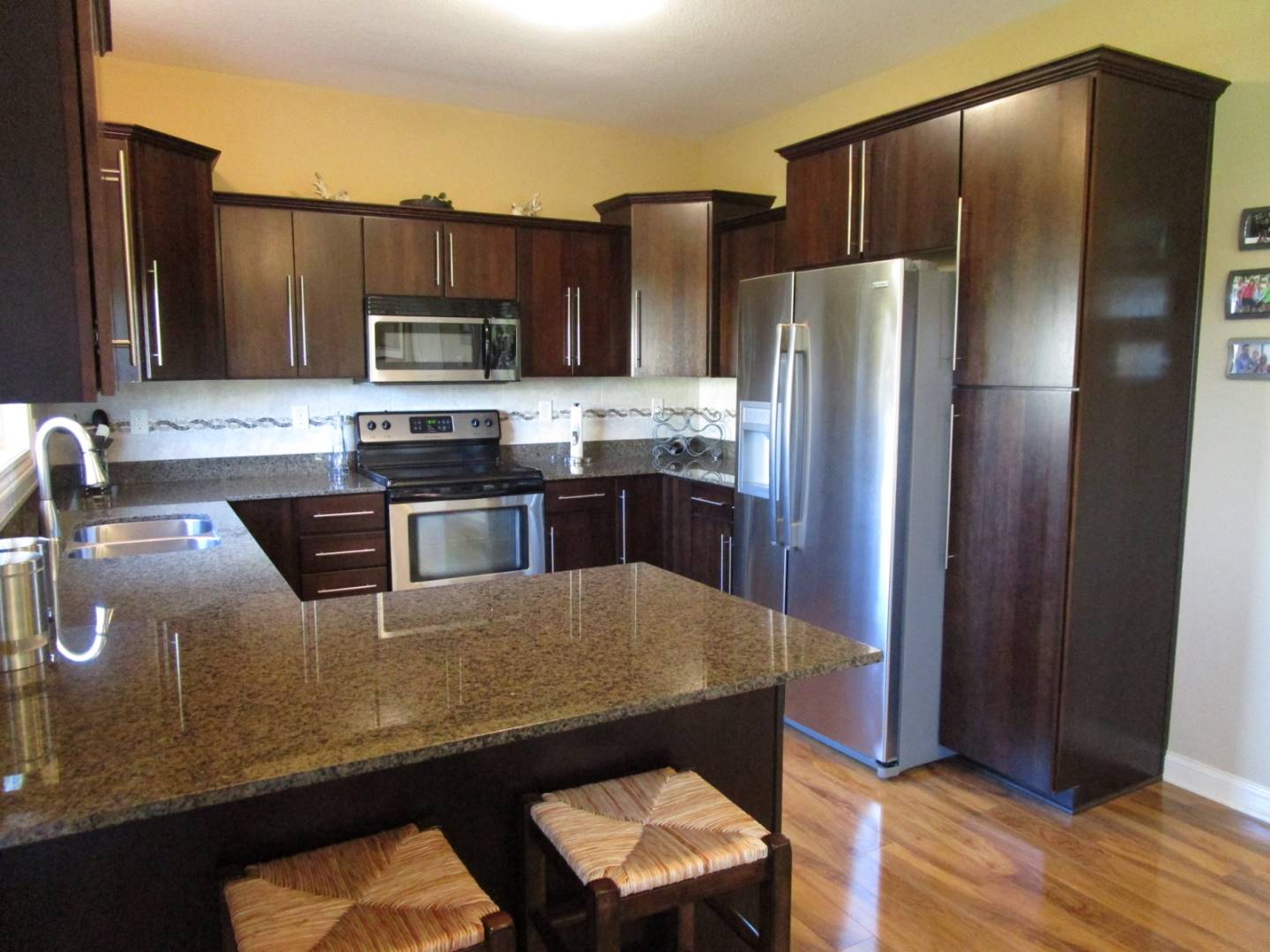 ;
;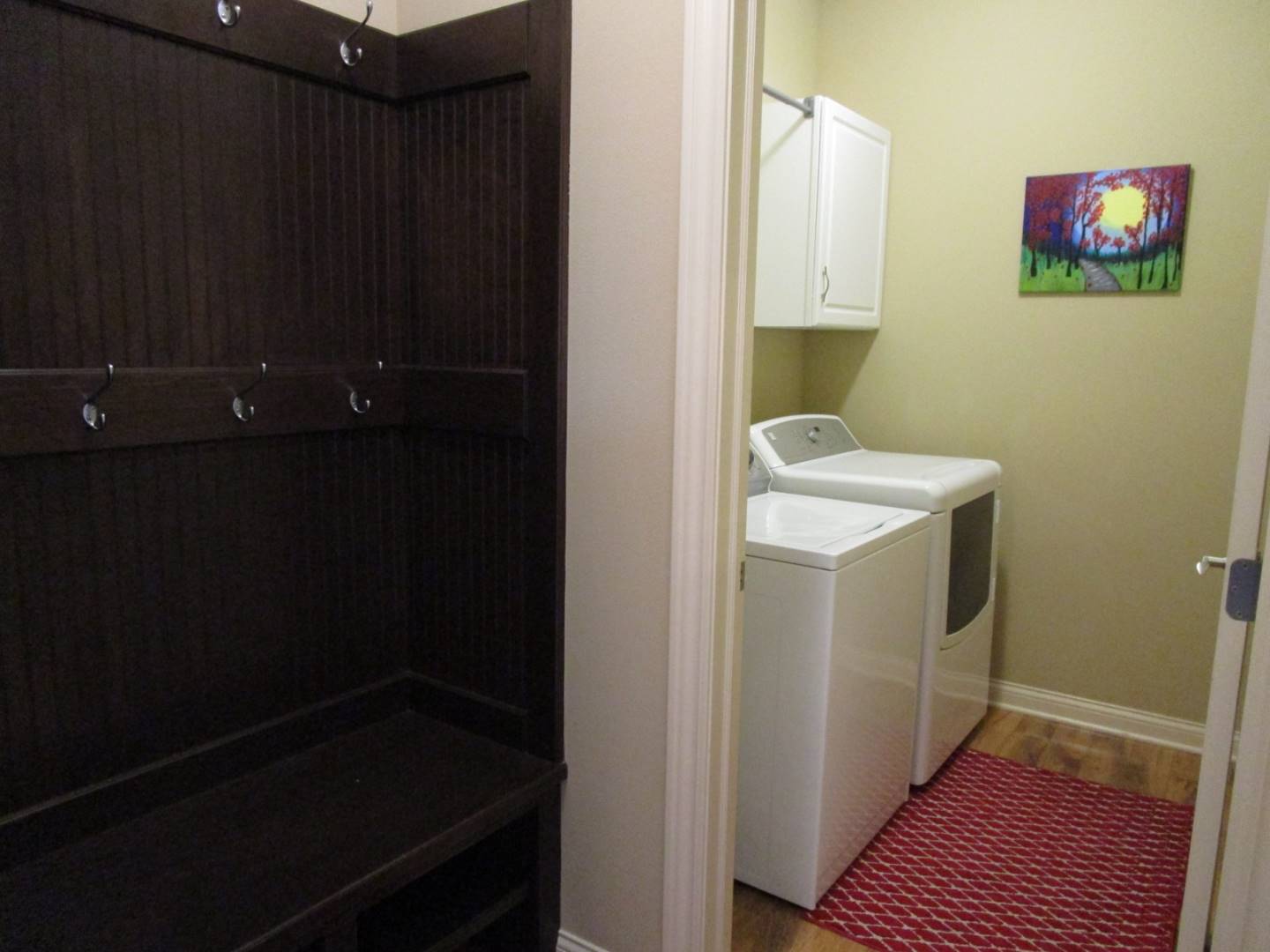 ;
;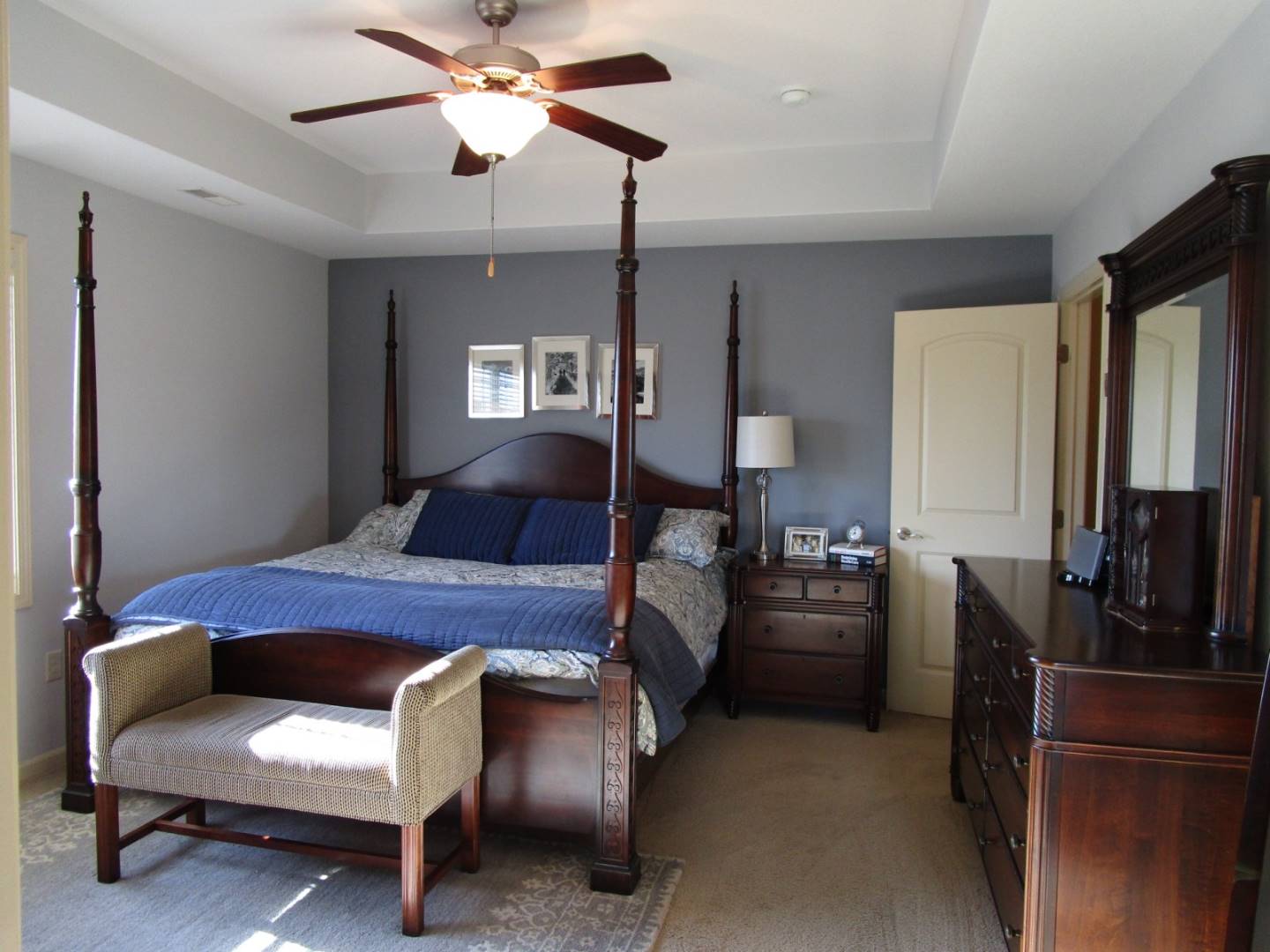 ;
;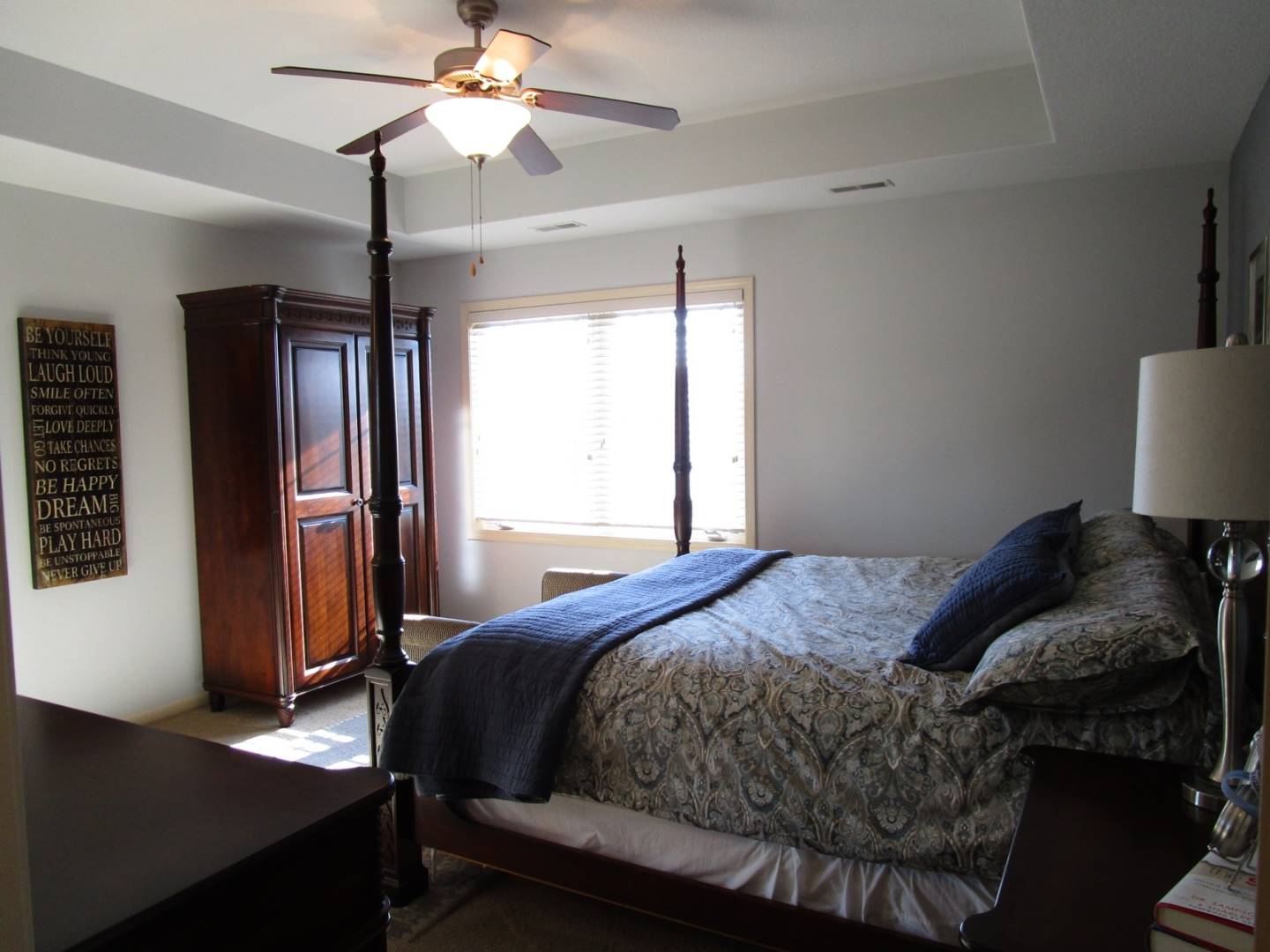 ;
;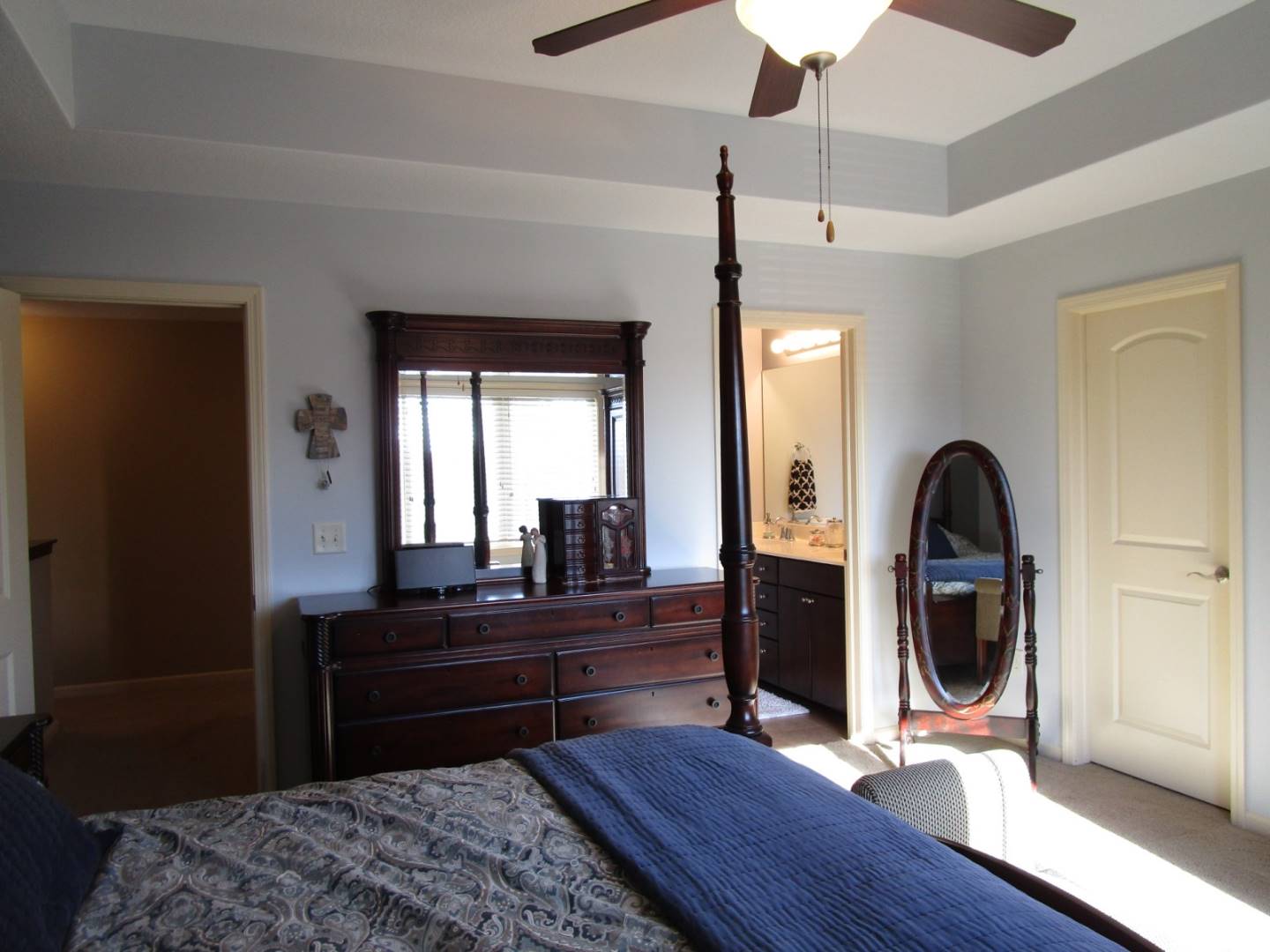 ;
;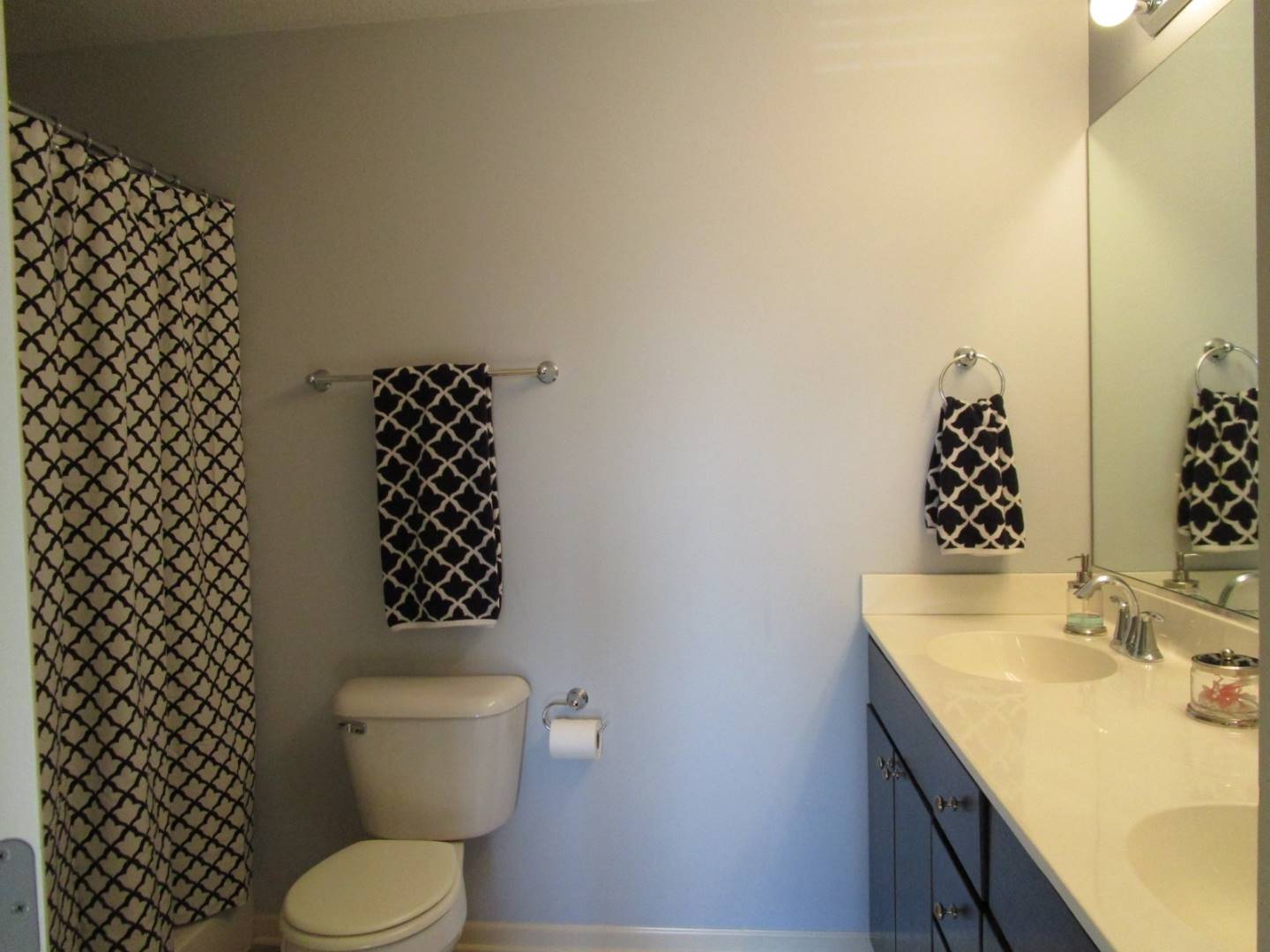 ;
;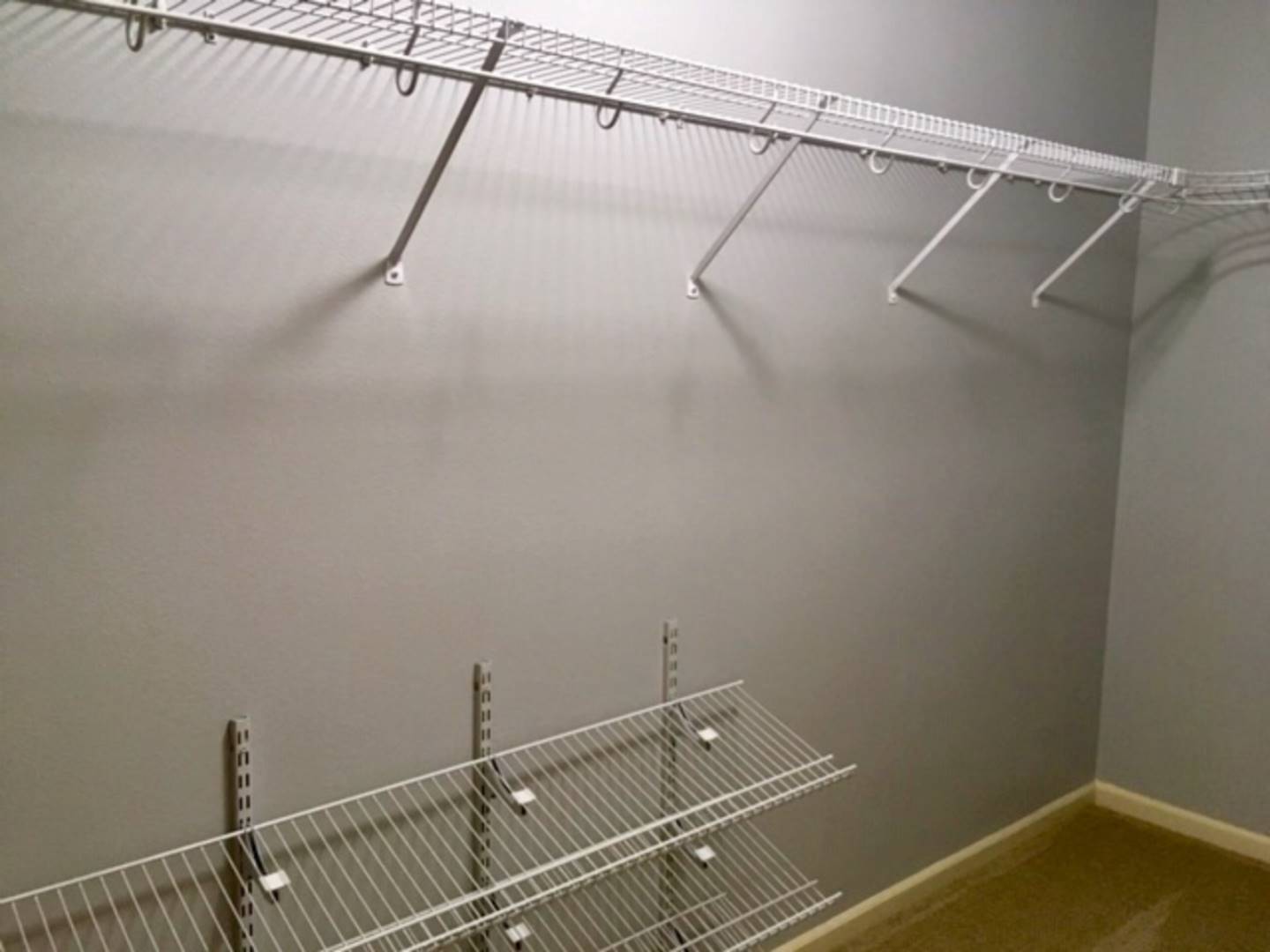 ;
; ;
;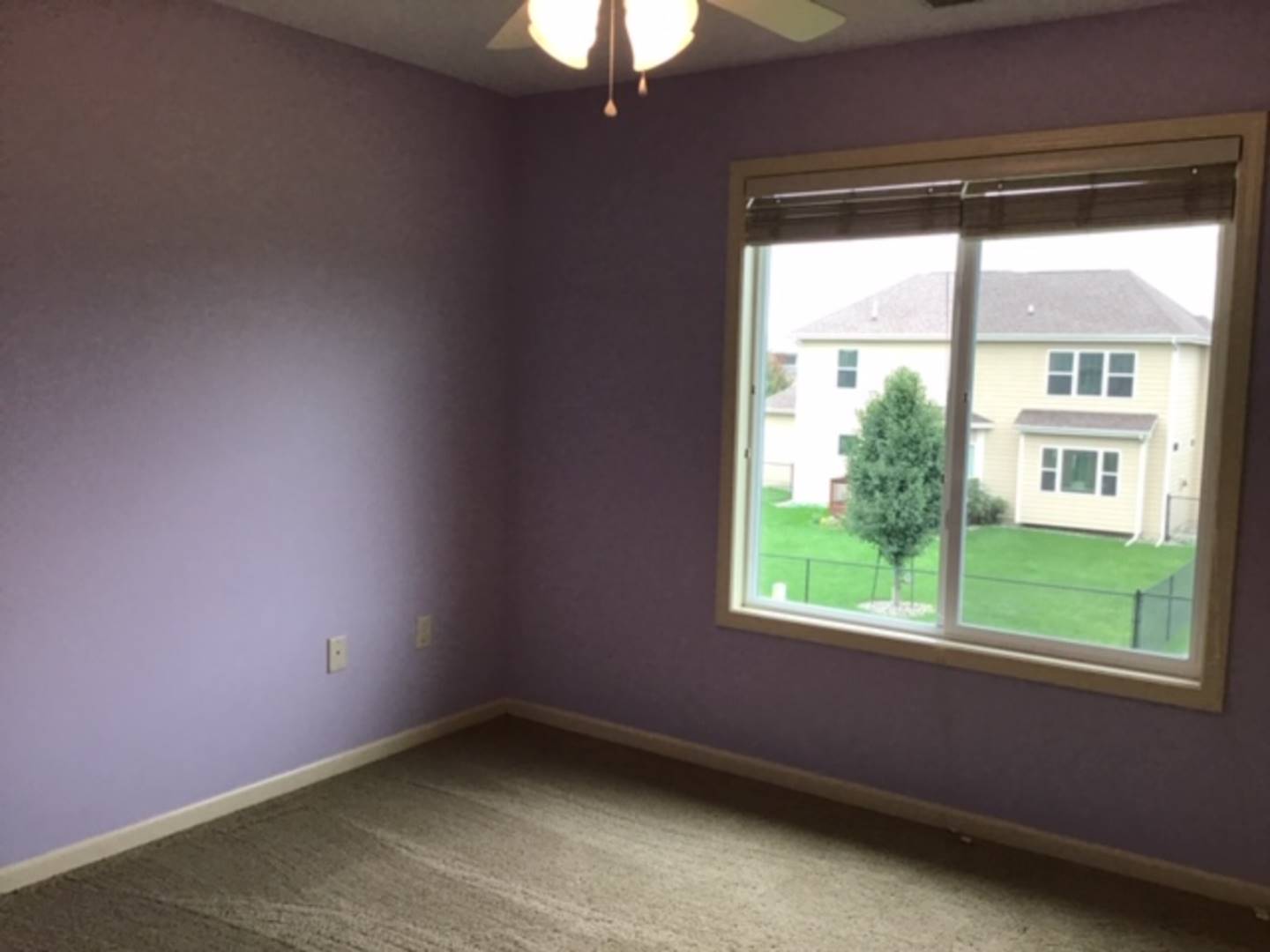 ;
;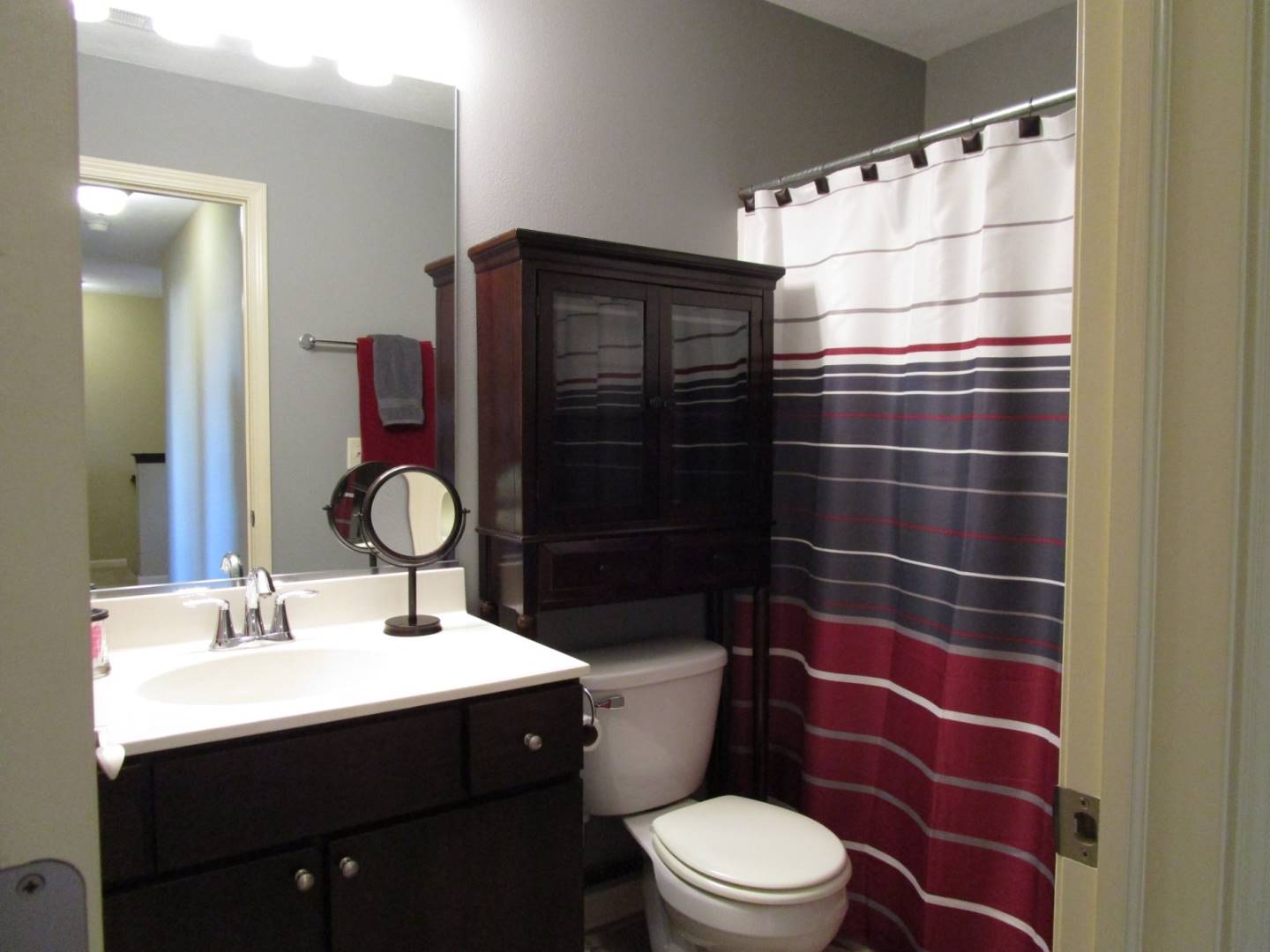 ;
;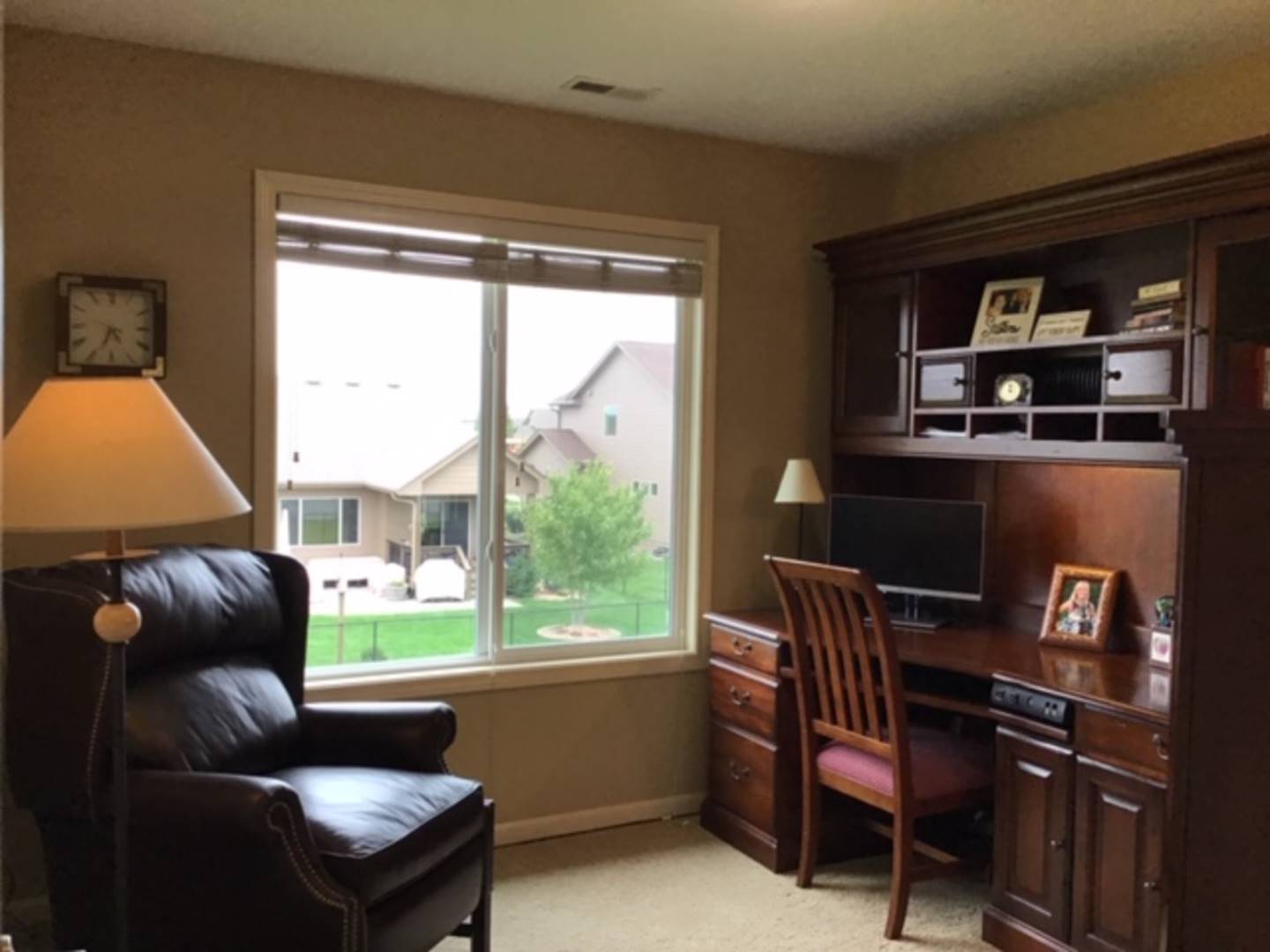 ;
;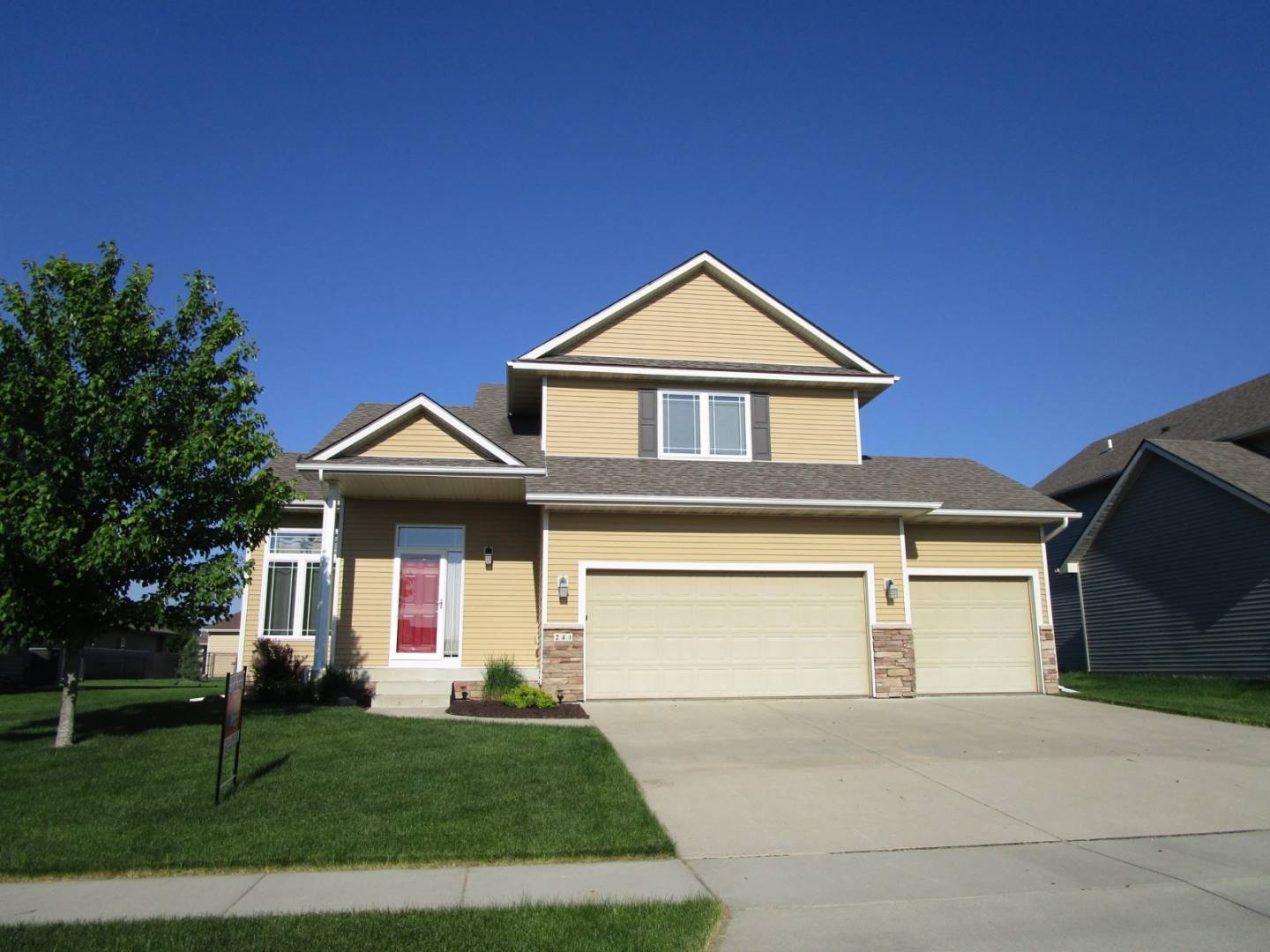 ;
;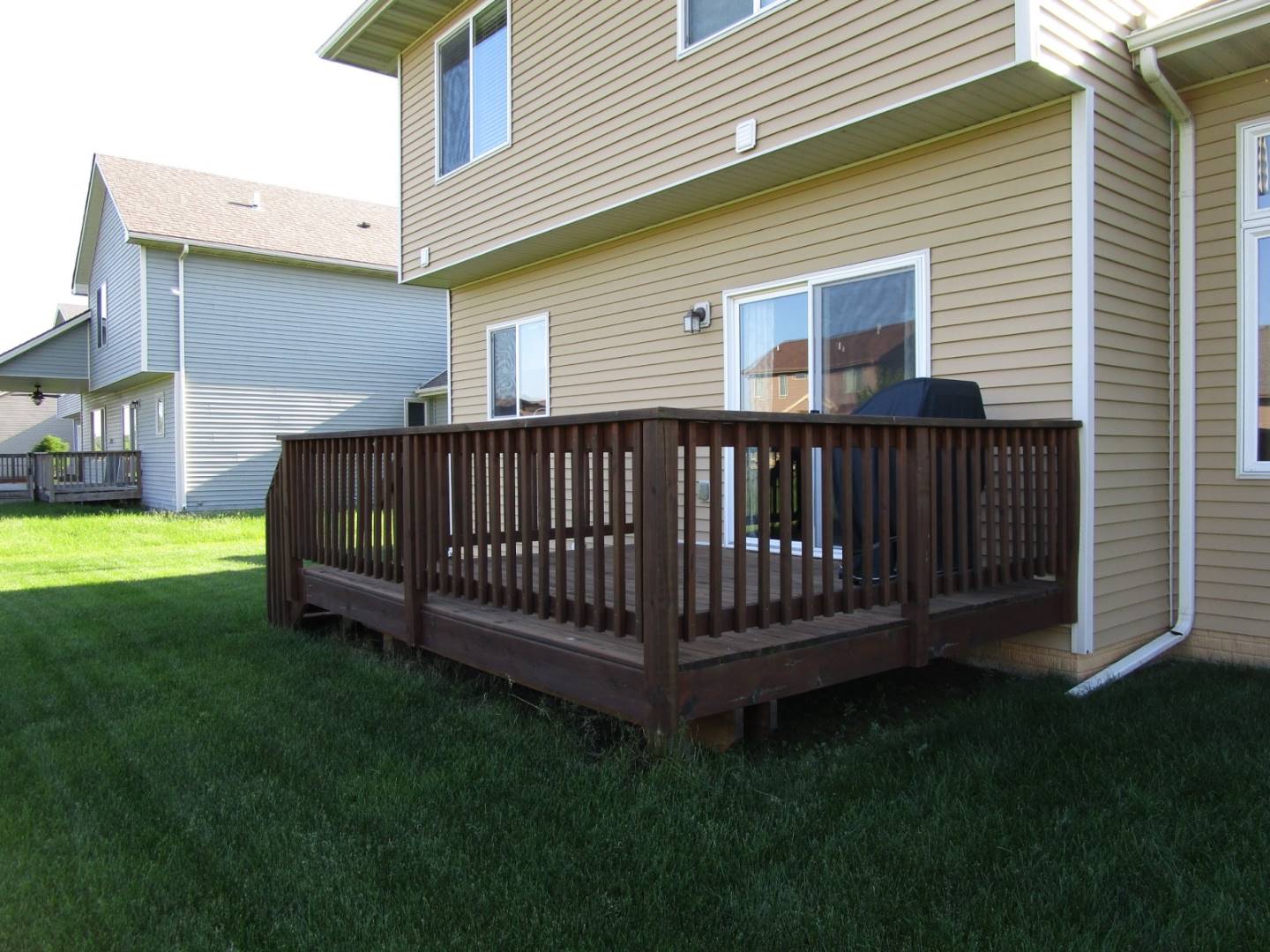 ;
;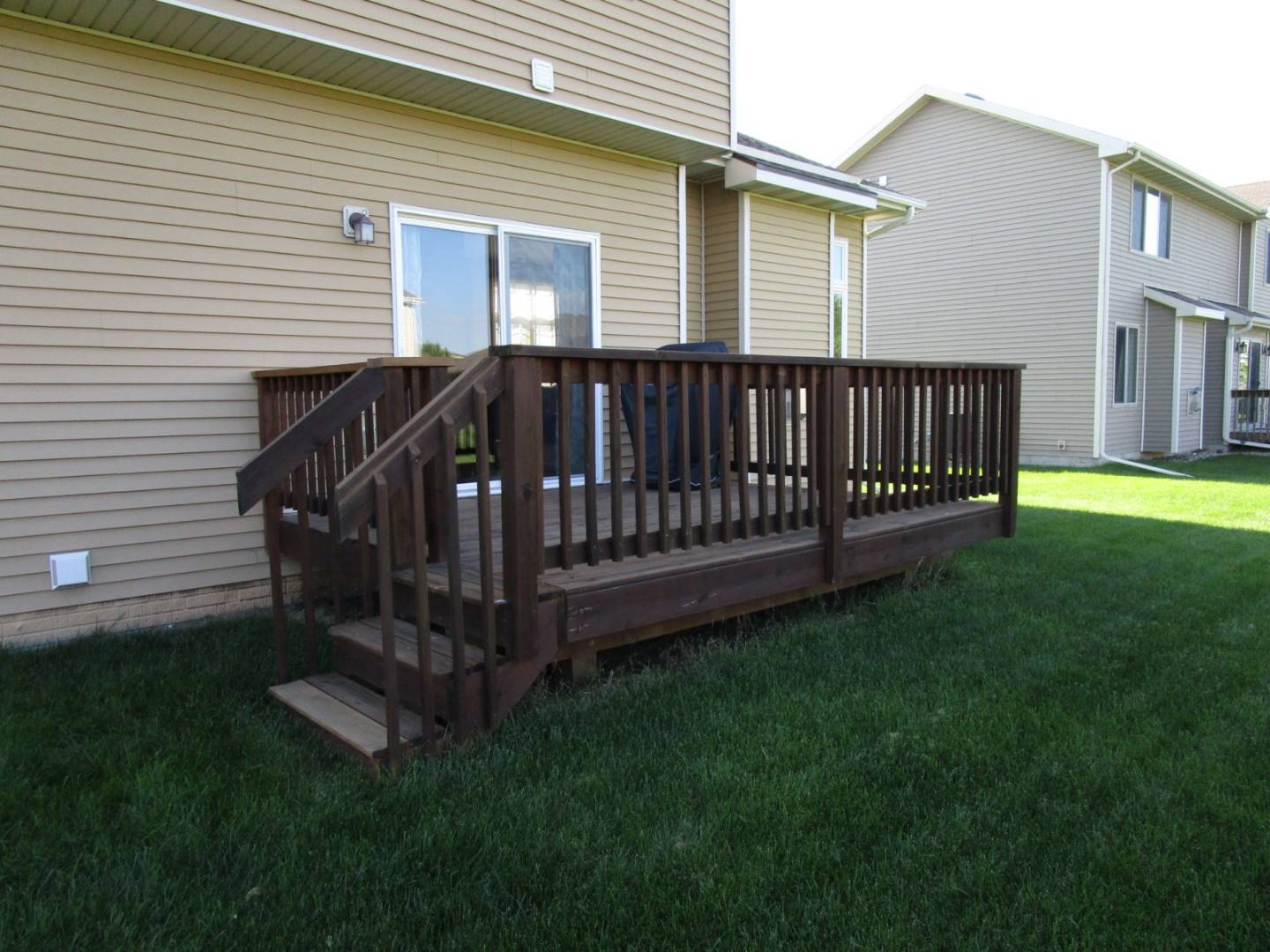 ;
;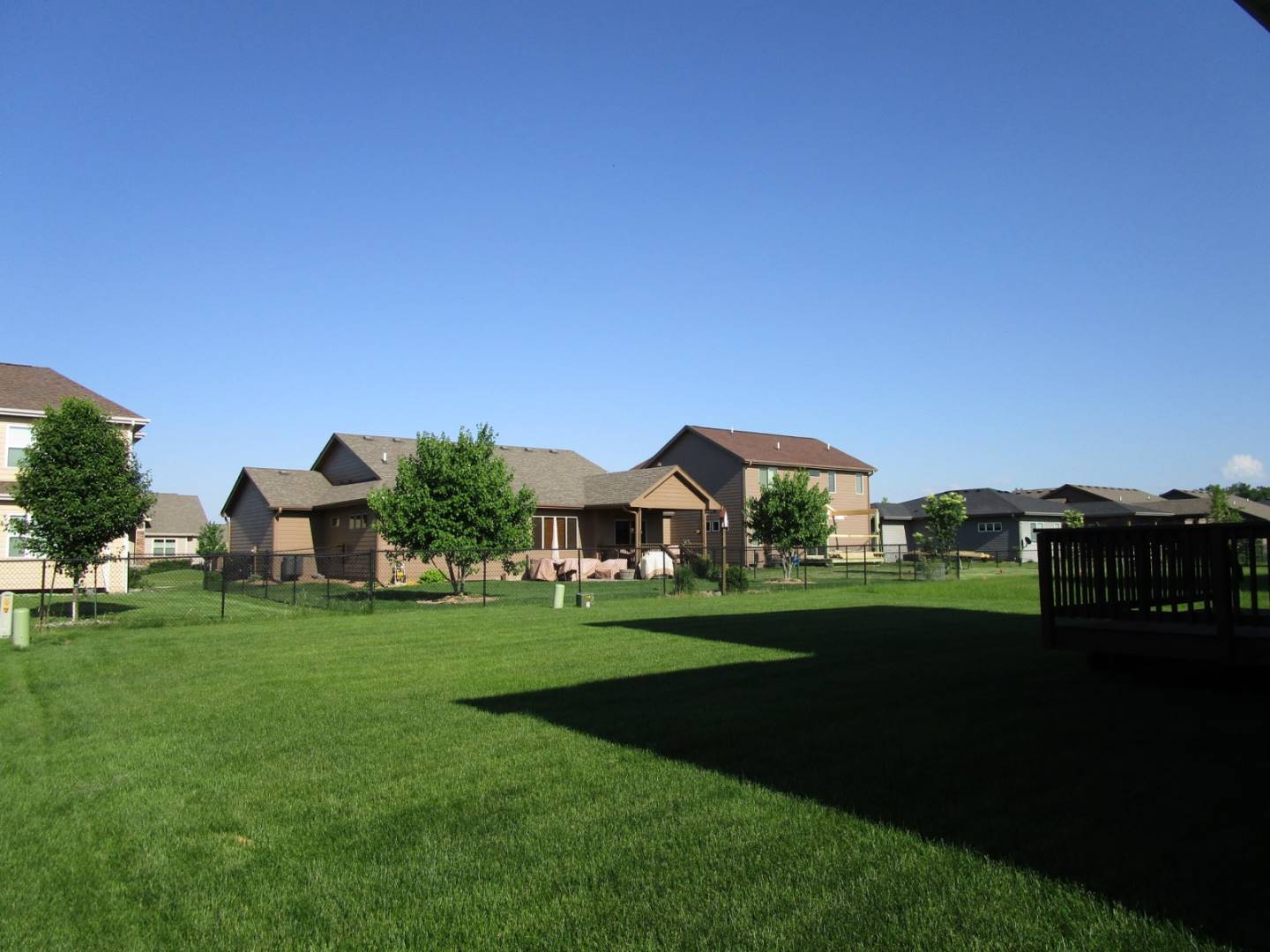 ;
;